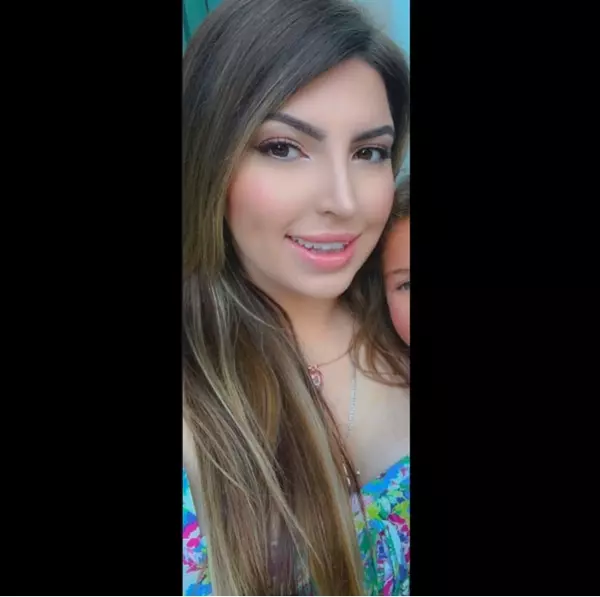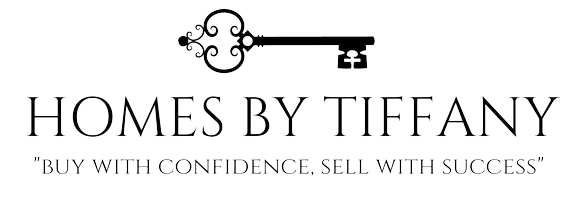For more information regarding the value of a property, please contact us for a free consultation.
7070 Blackbird LN Eastvale, CA 92880
Want to know what your home might be worth? Contact us for a FREE valuation!

Our team is ready to help you sell your home for the highest possible price ASAP
Key Details
Sold Price $980,000
Property Type Single Family Home
Sub Type Single Family Residence
Listing Status Sold
Purchase Type For Sale
Square Footage 2,591 sqft
Price per Sqft $378
MLS Listing ID TR25066636
Sold Date 04/29/25
Bedrooms 4
Full Baths 2
Construction Status Turnkey
HOA Y/N No
Year Built 2001
Lot Size 9,583 Sqft
Property Sub-Type Single Family Residence
Property Description
This Beautiful Home is Located in a Highly Desirable Neighborhood, Just a Short Walk from the Park. It Features a Bright and Airy Floor Plan with Numerous Upgrades, Including Pre-Paid Solar Panels for Energy Efficiency, and a Whole-House Water Filtration System. The Remodeled Kitchen Boasts Quartz Countertops, Newer Cabinets, Wood and Laminate Flooring, Fresh Paint, Window Shutters, Built-in Speakers, Recessed Lighting, and Ceiling Fans. The Spacious Family Room is Perfect for Gatherings, while the Generous Master Suite Offers a Private Slider Door Leading to the Pool, a Spa Tub in the Master Bath, and a Large Walk-In Closet. The Inviting Front Entrance Includes a Relaxing Courtyard Area, and the Backyard is an Entertainer's Paradise with a Refreshing Pool and Spa, Built-In Barbecue, Firepit, and a Large Covered Patio. Although currently a 3-bedroom Home, the Den can Easily be Converted into a 4th Bedroom. No HOA's! Must See!
Location
State CA
County Riverside
Area 249 - Eastvale
Zoning SP ZONE
Rooms
Main Level Bedrooms 3
Interior
Interior Features Ceiling Fan(s), Eat-in Kitchen, Open Floorplan, Bedroom on Main Level, Main Level Primary, Walk-In Pantry, Walk-In Closet(s)
Heating Central
Cooling Central Air
Flooring Laminate, Tile, Wood
Fireplaces Type Family Room
Fireplace Yes
Appliance Built-In Range, Dishwasher, Disposal, Gas Oven, Gas Water Heater, Microwave
Laundry Laundry Room
Exterior
Parking Features Direct Access, Garage, RV Potential
Garage Spaces 3.0
Garage Description 3.0
Fence Block
Pool In Ground, Private, Salt Water
Community Features Curbs, Street Lights, Sidewalks
View Y/N No
View None
Roof Type Tile
Attached Garage Yes
Total Parking Spaces 3
Private Pool Yes
Building
Lot Description Back Yard, Corner Lot, Front Yard, Lawn, Sprinkler System
Story 1
Entry Level One
Sewer Public Sewer
Water Public
Level or Stories One
New Construction No
Construction Status Turnkey
Schools
Elementary Schools Clara Barton
Middle Schools River Heights
High Schools Eleanor Roosevelt
School District Corona-Norco Unified
Others
Senior Community No
Tax ID 152311001
Security Features Security System,Carbon Monoxide Detector(s),Smoke Detector(s)
Acceptable Financing Cash to New Loan, Conventional
Listing Terms Cash to New Loan, Conventional
Financing Conventional
Special Listing Condition Standard
Read Less

Bought with QIANHUI GUO • Keller Williams Realty Irvine



