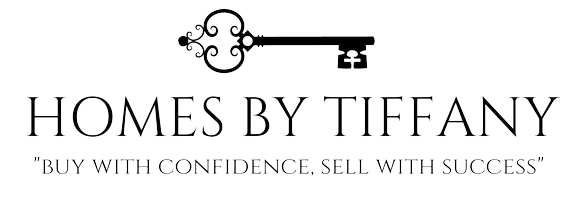For more information regarding the value of a property, please contact us for a free consultation.
868 Serra Dr San Leandro, CA 94578
Want to know what your home might be worth? Contact us for a FREE valuation!

Our team is ready to help you sell your home for the highest possible price ASAP
Key Details
Sold Price $920,000
Property Type Single Family Home
Sub Type Single Family Residence
Listing Status Sold
Purchase Type For Sale
Square Footage 1,441 sqft
Price per Sqft $638
Subdivision Floresta Gardens
MLS Listing ID 41091577
Sold Date 05/02/25
Bedrooms 3
Full Baths 2
HOA Y/N No
Year Built 1954
Lot Size 5,131 Sqft
Property Sub-Type Single Family Residence
Property Description
Discover this charming home with 2 bonus rooms for work and play! You are greeted by a welcoming front porch and low maintenance front yard with citrus trees. Inside, you'll find an updated bathroom featuring new flooring, a stylish vanity, and modern fixtures. The kitchen boasts granite countertops and ample cabinetry while new luxury vinyl plank flooring extends through the kitchen, family room, and bonus rooms. The home also has refinished hardwood floors, skylights, a freshly painted exterior, a Ring doorbell, and a family room with a cozy fireplace. Beyond the main living spaces, this home offers not 1, but 2 versatile bonus rooms - one (approximately 264 sq ft) equipped with built-in cabinets and a drafting desk perfect for a home office or workshop. The second bonus room (approximately 200 sq ft) can be used as a second spacious office, play room, or workout space. Located just a short walk to James Monroe Elementary and Floresta Park and walkable to nearby shops and restaurants. Enjoy quick access to 238 and 880 freeways.
Location
State CA
County Alameda
Interior
Interior Features Workshop
Heating Forced Air
Cooling None
Flooring Tile, Vinyl, Wood
Fireplaces Type Family Room
Fireplace Yes
Appliance Gas Water Heater
Exterior
Parking Features Garage
Garage Spaces 2.0
Garage Description 2.0
Pool None
Roof Type Shingle
Attached Garage Yes
Total Parking Spaces 2
Private Pool No
Building
Lot Description Back Yard
Story One
Entry Level One
Sewer Public Sewer
Architectural Style Ranch
Level or Stories One
New Construction No
Others
Tax ID 77B112824
Acceptable Financing Cash, Conventional
Listing Terms Cash, Conventional
Financing Conventional
Read Less

Bought with Gloria Chun • RE/MAX Accord



